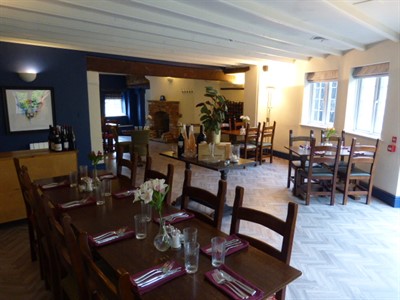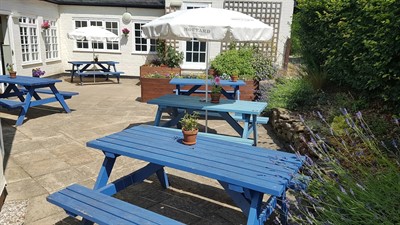8427L
UNOPPOSED POPULAR AND THRIVING AWARD-WINNING FOOD LED ‘FREE OF TIE’ INN LOCATED IN THE AFFLUENT AND SOUGHT-AFTER NORTHANTS VILLAGE OF CHARWELTON

SOLD BY GUY SIMMONDS
- Located directly between the towns of Daventry and Banbury surrounded by rolling countryside and other affluent villages and nestled betwixt the M1 and M40 motorways.
- Bar (circa 30+) with exposed wooden ceiling beams, a roaring log burner set in an exposed brick fireplace, attractive slate flooring, coffee station and 2 cask ales on offer.
- Snug (circa 6+) for comfort or waiting to dine with Chesterfield furniture and a lovely opened through log burner set in an exposed brick-built fireplace.
- Dining Room (circa 40 covers) with exposed wooden beams to the ceiling, log burner set in an exposed brick fireplace, an attractive parquet style Karndean floor, wine displays and French doors leading out to the rear al fresco patio area.
- Al fresco patio to the rear (circa 24+) and also to the front (circa 24+) both with wooden picnic benches and colourful planters ; Patron’s car park (circa 26+).
- Trading areas presented in immaculate condition.
- Fully equipped commercial catering kitchen.
- Michelin and AA Guide listings / POTY winner and finalist.
- 2-bedroom owners’ accommodation.
- Advised turnover circa £456,000 (incl. VAT) for year ending 31st July 2019 ; Advised turnover post pandemic and forecast for the year ending 31st July 2022 on track to achieve circa £500,000 (incl. VAT).
- Trade split: 70% Food sales ; 30% Wet sales.
- Renewable privately owned rolling ‘free of tie’ lease with a highly attractive rent (circa 7% net t/o).
Location
This fabulous award-winning food led inn is located on the main road running through the affluent and sought-after Northants village of Charwelton that sits between the towns of Daventry and Banbury. The friendly village itself has only a church and village hall however local schools can be found circa 1.5 miles away and shops and supermarkets etc are only 6 miles away in Daventry. The newly created Catesby Tunnel and innovation centre is also in the village with phase 1 completed and further development phases planned. Other nearby points of interest include the historic market town of Banbury (10 miles) and the National Trusts Canons Ashby (6 miles) with Leamington Spa and Northampton a little drive further. The nearby road networks are excellent with the M1, M40, A5 and A45 all within easy reach and providing routes in and out of this simply stunning county.
THE PROPERTY
The 15th Century property is of stone and brick construction and sits under a pitched, slate apex roof. . Entrance porches to the front and rear provide access to all the trading areas. These are presented in immaculate condition and consist of:
Bar (circa 30+ plus standing) is a delightful and bright room with a warm and welcoming atmosphere. Loose wooden tables and assorted chairs are complimented by a high poseur table and matching chairs/stools sat alone in the front bay window. Exposed wooden beams to the ceiling look down on an attractive slate tiled floor and to one end is a roaring log burner set in an exposed brick-built fireplace. Quirky and colourful paintings adorn the walls and there is a central bar server of wooden construction with coffee station, wine bowl and 2 cask ales on offer. There is also a discreet wall mounted HDTV in the corner. This leads through to:
Snug (circa 6+) is a lovely little area set between the main bar and dining room able to be used to chill or to wait for a table to dine. This area has exposed beams, slate floor and leather Chesterfield settees and a Chesterfield armchair and coffee table. These are all sat in front of an attractive opened through log burner set in an exposed brick-built fireplace. Leads through to:
Dining Room (circa 40 covers – dependant on layout) is a spacious room with loose tables and chairs able to be laid out as required and to suit the occasion. The room has exposed painted wooden beams to the ceiling complimented by a highly attractive parquet style Karndean flooring and further colourful quirky paintings to the side walls.
To one end is the opposite side of the exposed brick-built fireplace and built-in log burner leading through from the Snug while to the other end of the dining room French doors open out onto the rear Al Fresco patio area. Ladies and Gents W.C.’s.
There is a fully equipped commercial catering Kitchen with stainless-steel appliances and surfaces (appliances not tested), dry goods storage, wash up and prep area. Ground Floor Cellar with python, remote and pumps etc and further storage/chilled area.
OWNERS ACCOMMODATION
The owner’s accommodation is situated on the 1st floor and briefly comprises of: 2 bedrooms (1 double/1 single), office, kitchen and bathroom.
EXTERNAL
To the rear of the property is a delightful Al Fresco patio area (circa 24+ covers) with wooden picnic benches, twinkling fairy lights, fire pits and established colourful rockery borders, planters and troughs. To the front of the property further wooden picnic benches (circa 24+) create a desirable and enviable place to sit eat and drink and watch the world go by in the warmer weather. The patron’s car park is to the side and rear with spaces for circa 26+ cars however alternative nearby parking is also available.
TRADING HOURS
We are advised that the business trades with the benefit of the Premises Licence (not seen) which permits the sale of alcohol during the hours of:
Mon - Sat 11am to 1am
Sunday 12noon to 10pm
Current opening hours are:
Mon/Tues Closed
Weds/Thurs 12noon to 10pm
Fri/Sat 12noon to 11pm
Sunday 12noon to 6pm
NB. Important. Prospective purchasers wishing to continue to operate the public house should ensure that they gain the APLH Qualification in readiness for their intended operation of the Public House.
GENERAL REMARKS
The business is offered for sale as a lease assignment with a highly attractive Privately owned rolling 3-year agreement having only been renewed in February 2022. The lease is fully repairing and insuring and totally ‘free of tie’ on all products. We are informed that the attractive rent is currently circa £27,000 per annum (only circa 7% of Net turnover) to be reviewed in February 2025. We are also advised that at the end of the term, the Lease (not seen by Guy Simmonds) should be renewable with no further premium – subject to the provision of the Landlord & Tenant Act 1954. We are advised that the inn benefits from connected electric services only (no services seen or tested). Business rates payable are advised as being circa £8,000 per annum however we are advised that an appeal is currently in place.
THE BUSINESS
The current owners took over the business in 2016 and after refurbishing the property alongside the landlords have created a popular and thriving food led business offering quality home cooked food purchased via artisan suppliers complimented by fine wines, beers and drinks. These are all served to a a loyal, repeat and desirable clientele. The business is currently operated by our vendor clients themselves assisted by circa 5 full time and circa 3 part time/casual members of staff. It sits at the heart of the local community and is not only listed in the Michelin and AA Guides but has also been a finalist and winner of local operated and Carlsberg brewery Pub of the Year Awards. Popular with providing buffets to local businesses, Catesby Tunnel and the local rotary club who meet here on a regular basis help this popular and established business thrive all year round. We are advised that accounts declare takings of circa £456,000 inclusive of VAT for year ending 31st July 2019 on a trade split of 70% Food sales and 30% Wet sales. Advised post pandemic sales are higher with a forecast turnover of circa £500,000 (inc VAT) for year to end 31st July 2022. This has been achieved trading on reduced hours (lifestyle choice) and only 5 days opening. New owners could continue to operate the business using the same successful formula or they may wish to take the business to the next level. In our opinion this could be achieved by taking advantage of extending the opening hours whilst introducing their own style of food offer accompanied by ideas from their business plan. In our opinion, this business would suit a front of house/chef couple who have experience of working in a similar environment.
Accounting information will be made available to interested parties after viewing.
This business was viewed by Richard Fletcher who would be delighted to discuss further details and can be contacted on 07865 348375.
Viewing appointments must be made by contacting Guy Simmonds on 01332-865112/Richard Fletcher on 07865 348375 or by emailing sales@guysimmonds.co.uk
Details prepared May 2022
ADDITIONAL IMAGES










